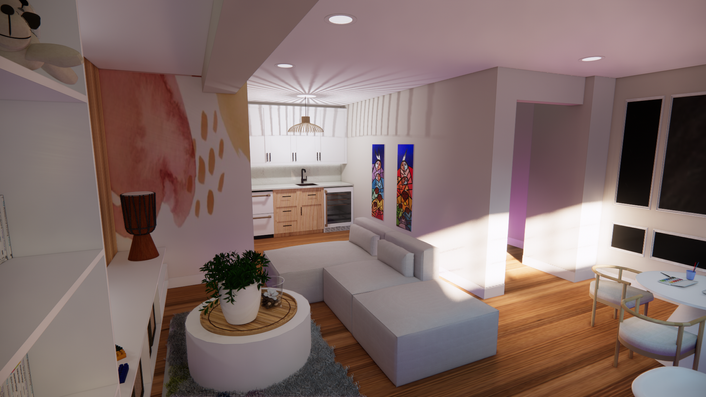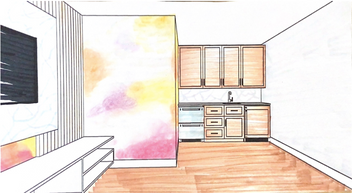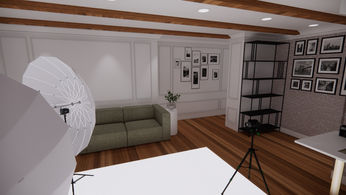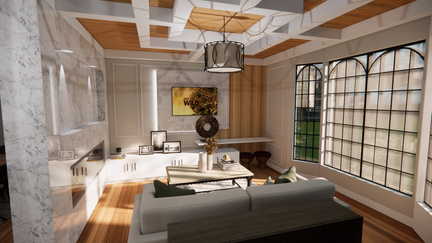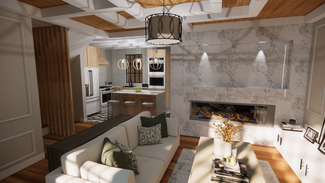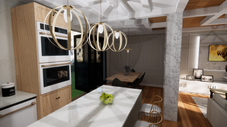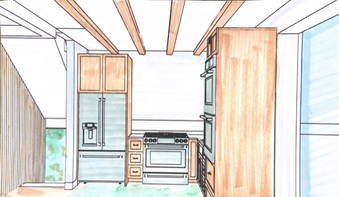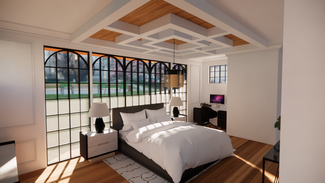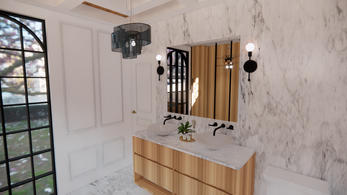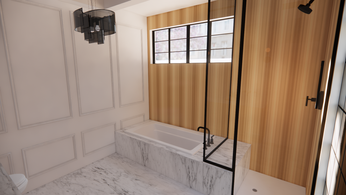top of page

Ending the Stigma
Ending the Stigma: Image
My clients consisted of a family of 5. Mom is an Indigenous Canadian who is interested in teaching Indigenous Culture within Post Secondary School. As well as practicing the Spiritual Beliefs within her culture. She also loves Photography and showcasing the wonderful moments in time, specifically allowing her family to Express their Creative outlets. Dad is a Civil Engineer, who loves to Golf as well as Expressing his Creative Outlets throughout his Wood Working. They also have 3 Children, who are 10, 6 and 4. The children Love the outdoors, and are very adventurous, active and enjoy Expressing their creative abilities.
Within the design process, I wanted this house to be dedicated to representing the families personalities, as well as being Sophisticated and Elegant. I decided then to use a lot of Principal Elements that I saw within Indigenous art work, such as; Line, Pattern, Texture, Colour, Geometric Shapes, Balance & Unity, Proportion and Emphasis. After selecting all of the important concepts and ideation with the design, I decided that the main areas of the house that were to be highlighted through out the home is the Playroom, Photography Studio, and the Wood Working space.
With the Playroom, I decided to go with the same Sophisticated appearance as the rest of the house, though I wanted to make it more appealing to the children within the household. I decided upon incorporating Wall Paneling, similar to the Staircase and Living Room as well as adding Chalk Boards which would allow the children to have the Creative Freedom to explore their creative abilities. We decided to go for a Watercolour Wallpaper to give the space a playful vibe, with the Entertainment Wall I decided to add within the Playroom was made out to be the same basic design as the one in the living room, though it incorporates more storage for the children's toys. Within the design a Snack Bar was incorporated that the family can access it without having a lot of traffic up and down the stairs to minimize staircase accidents, as well as it being a bonus when they decide to have movie nights.
The Wood Working area was designed to allow the father to have a space where he is able to express his creative abilities. The space provides a lot of Storage due to my clients not wanting the tools to be displaced throughout the home. Also incorporating an isolate area from the other areas of the house to avoid transferring of wood shaving, dust and debris, as well as to confine the paint and/or stain smell within one area of the home. In order for this area to flow with the vibe of the rest of the house I decided to use a lot of Raw Materials, such as Stone and Wood and tried to give the space and Industrial Vibe.
Ending the Stigma: Text
Ending the Stigma: Pro Gallery
Ending the Stigma: Pro Gallery
bottom of page




